Bungalow 09 - Apartment Living in San Antonio, TX
About
Office Hours
Monday through Friday 9:00 AM to 6:00 PM. Saturday 10:00 AM to 5:00 PM.
In Northern Central San Antonio is the exquisite Bungalow 09. Surrounded by a plethora of exquisite shopping, fine dining, and fun hotspots for you to enjoy.
There is no shortage of ways to relax at Bungalow 09 apartments in San Antonio, TX. Come and indulge in the life of luxury you deserve.
You will appreciate our attention to detail with lavish one, two, and three bedroom apartments for rent in San Antonio, Texas. At Bungalow 09, our magnificent features are just the cherry on top.
Look and Lease! One Month Free!Specials
Look and Lease!
Valid 2025-04-11 to 2025-04-30
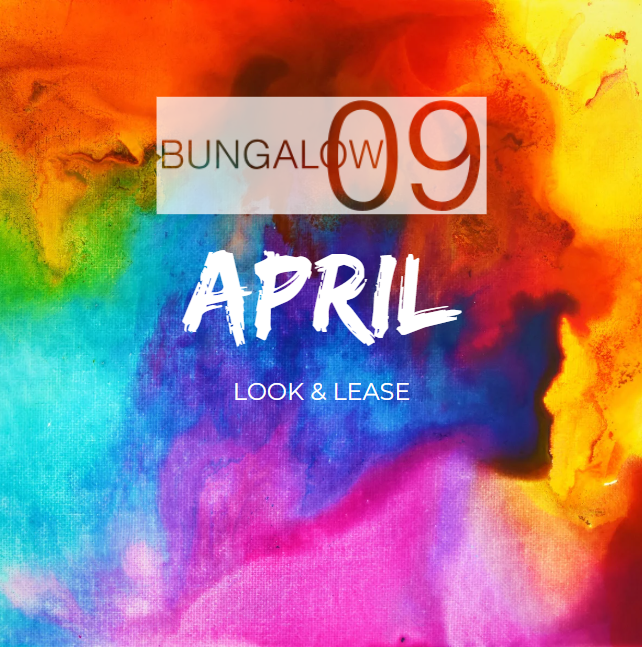
☘️💚🌸 One Month Free!
Floor Plans
1 Bedroom Floor Plan
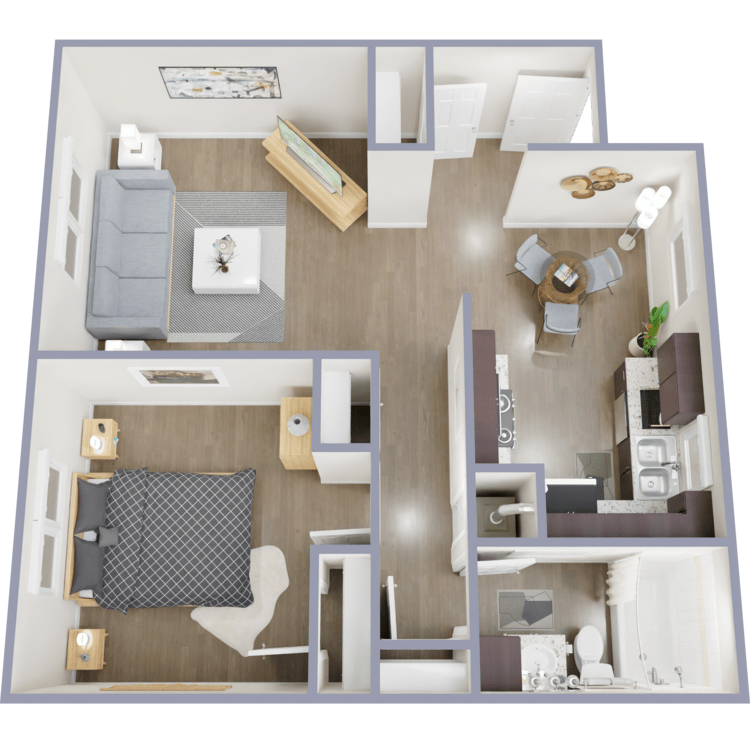
A1
Details
- Beds: 1 Bedroom
- Baths: 1
- Square Feet: 650
- Rent: $1004-$1139
- Deposit: Call for details.
Floor Plan Amenities
- Designer Bathroom
- Designer Interior Finishes *
- Designer Kitchen
- Fenced Back Yard
- Hardwood Flooring
- Washer and Dryer Connections *
- Washer and Dryer in Home *
* In Select Apartment Homes
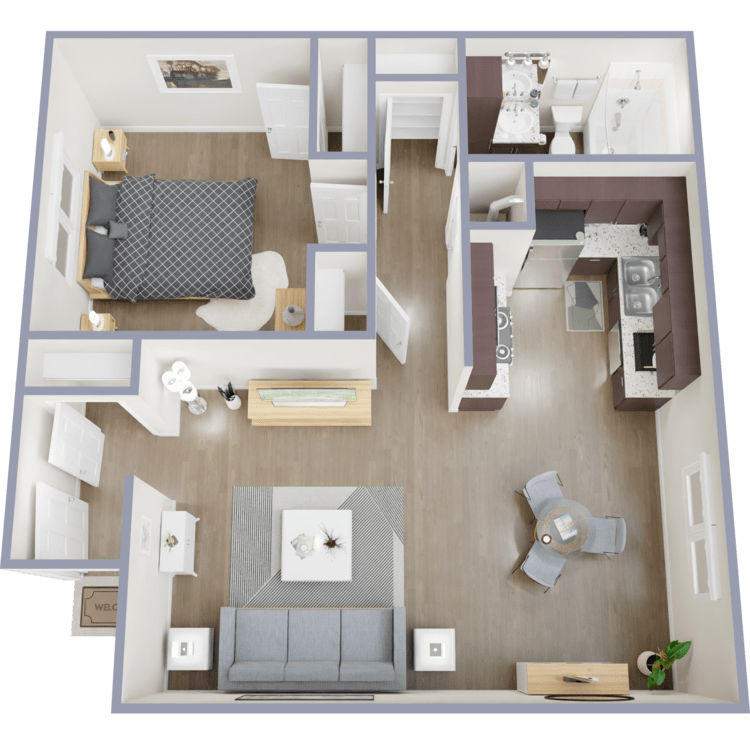
A2
Details
- Beds: 1 Bedroom
- Baths: 1
- Square Feet: 650
- Rent: $1029-$1154
- Deposit: Call for details.
Floor Plan Amenities
- Designer Bathroom
- Designer Interior Finishes *
- Designer Kitchen
- Fenced Back Yard
- Hardwood Flooring
- Washer and Dryer Connections *
- Washer and Dryer in Home *
* In Select Apartment Homes
2 Bedroom Floor Plan
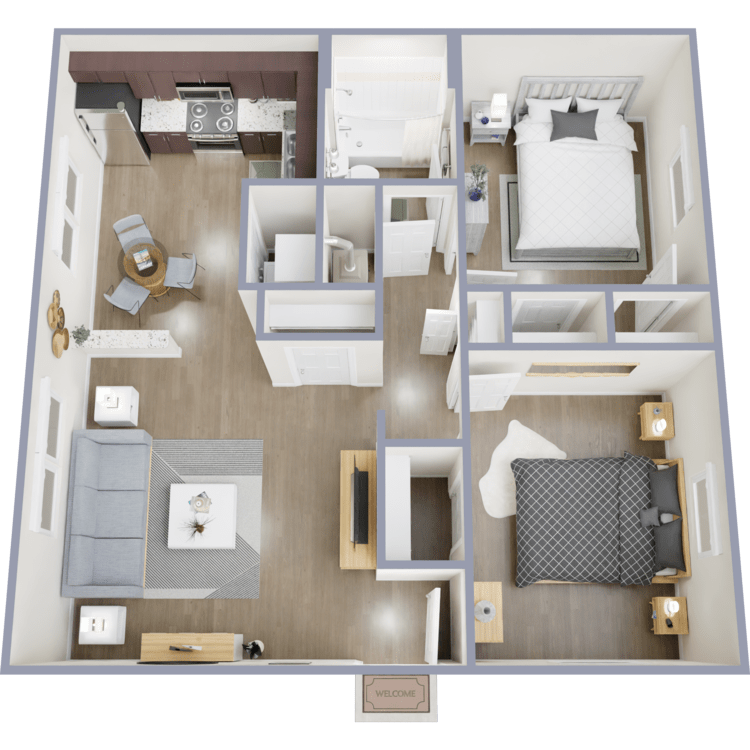
B1
Details
- Beds: 2 Bedrooms
- Baths: 1
- Square Feet: 850
- Rent: $1089-$1254
- Deposit: Call for details.
Floor Plan Amenities
- Designer Bathroom
- Designer Interior Finishes *
- Designer Kitchen
- Fenced Back Yard
- Hardwood Flooring
- Washer and Dryer Connections *
- Washer and Dryer in Home *
* In Select Apartment Homes
Floor Plan Photos
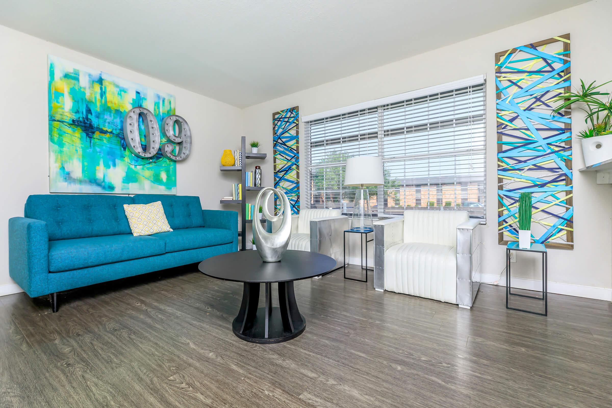
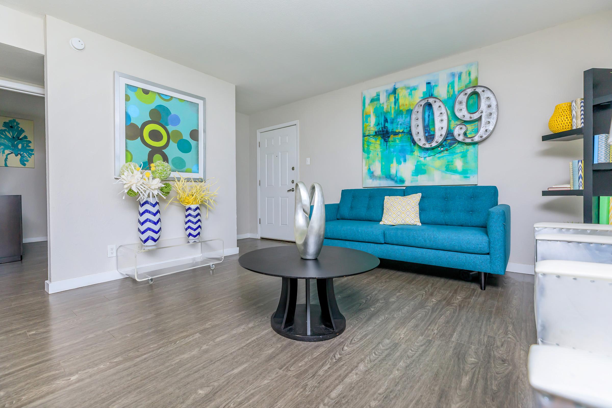
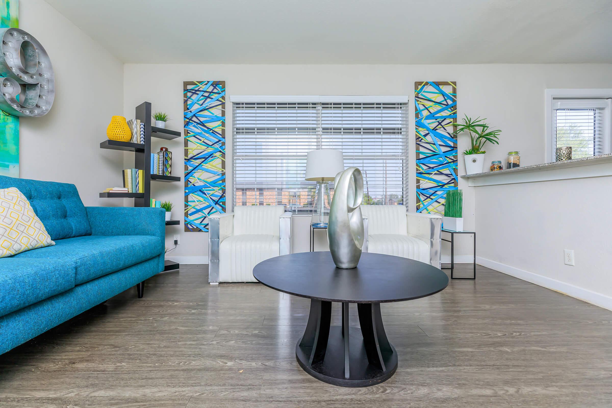
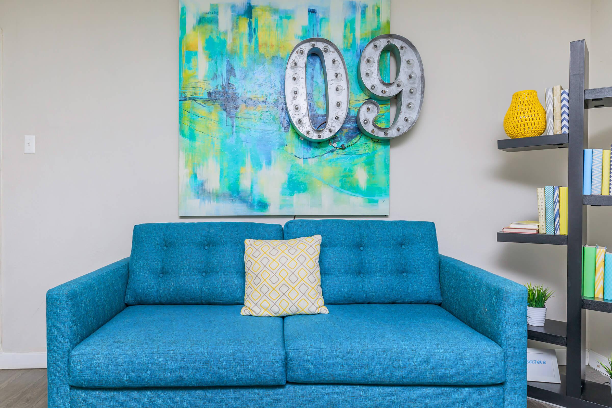
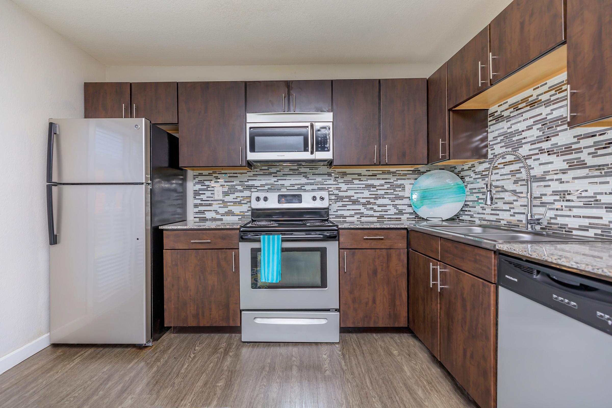
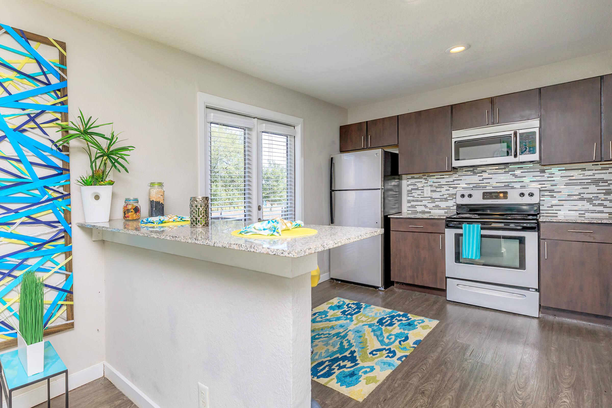
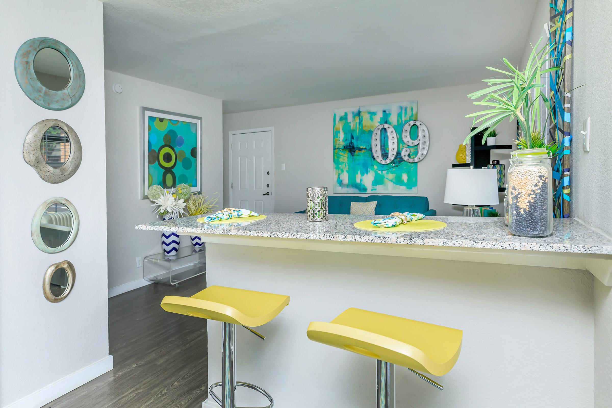
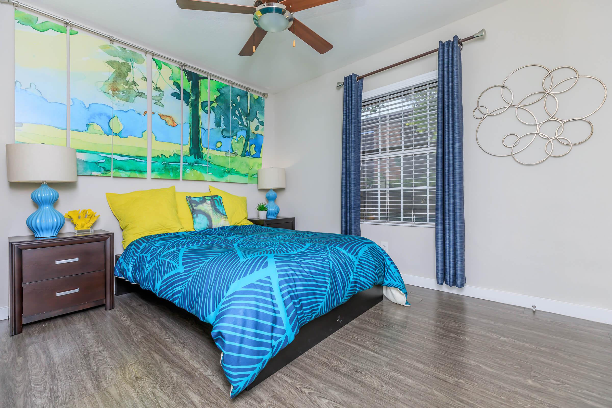
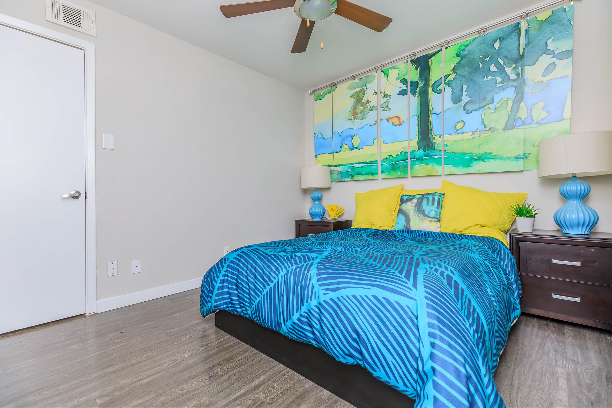
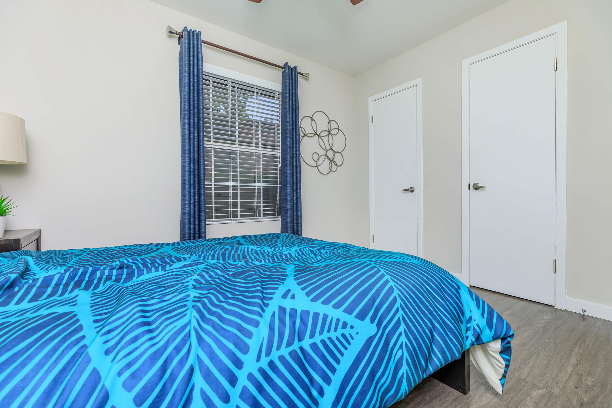
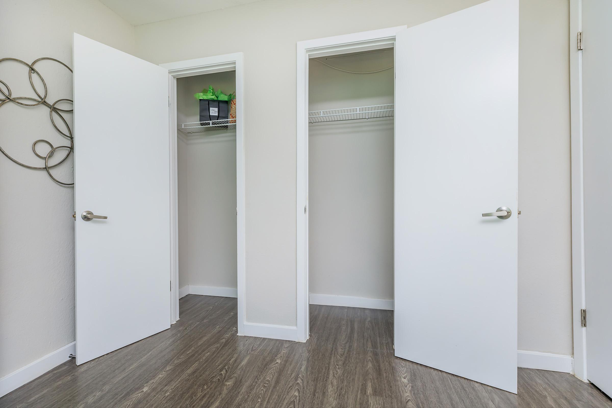
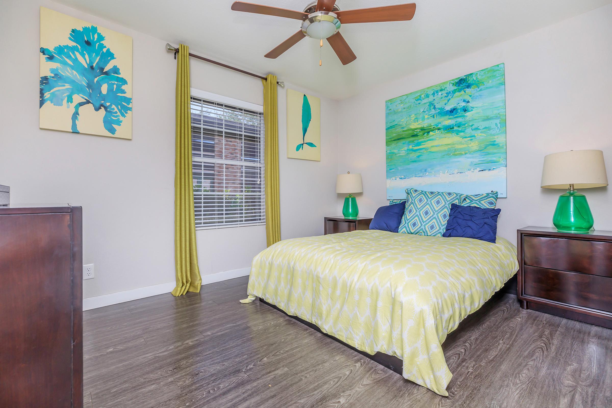
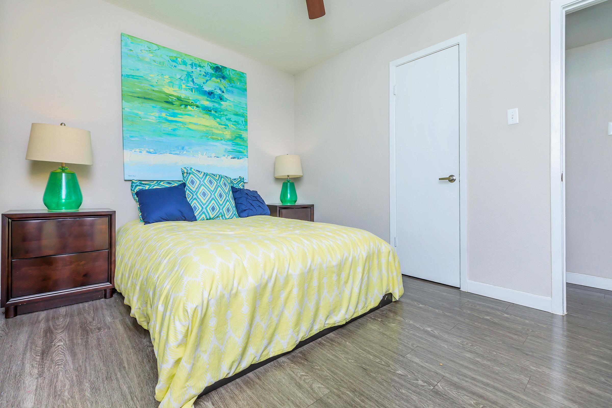
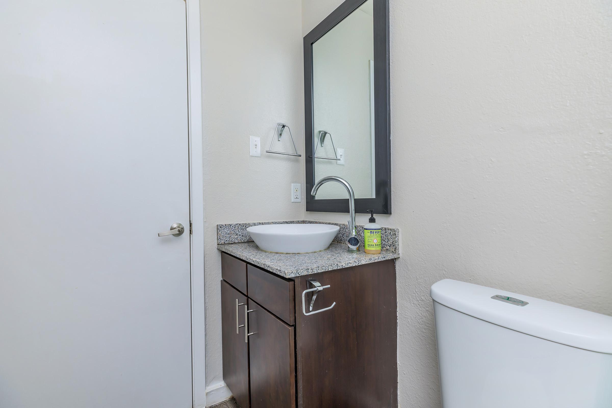
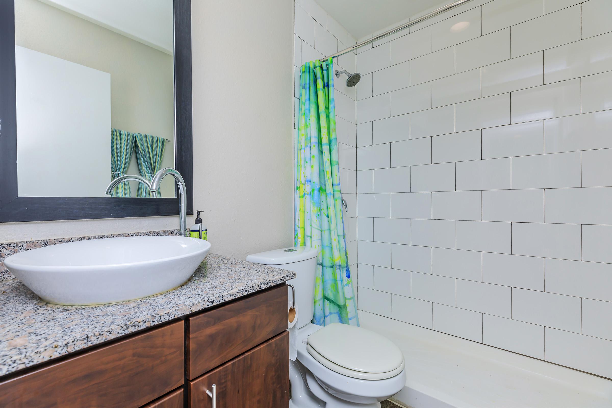
3 Bedroom Floor Plan
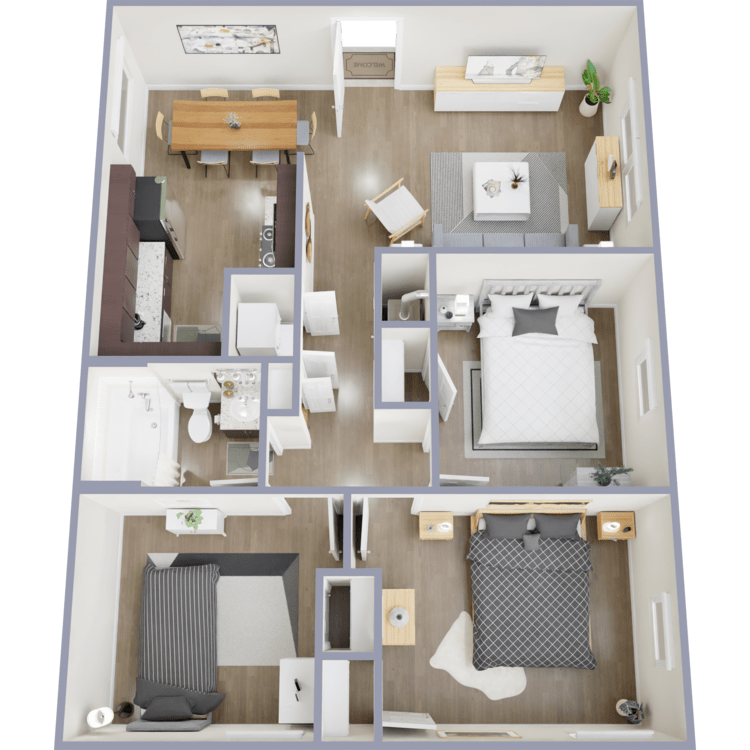
C1
Details
- Beds: 3 Bedrooms
- Baths: 1
- Square Feet: 950
- Rent: $1314-$1454
- Deposit: Call for details.
Floor Plan Amenities
- Designer Bathroom
- Designer Interior Finishes *
- Designer Kitchen
- Fenced Back Yard
- Hardwood Flooring
- Washer and Dryer in Home *
* In Select Apartment Homes
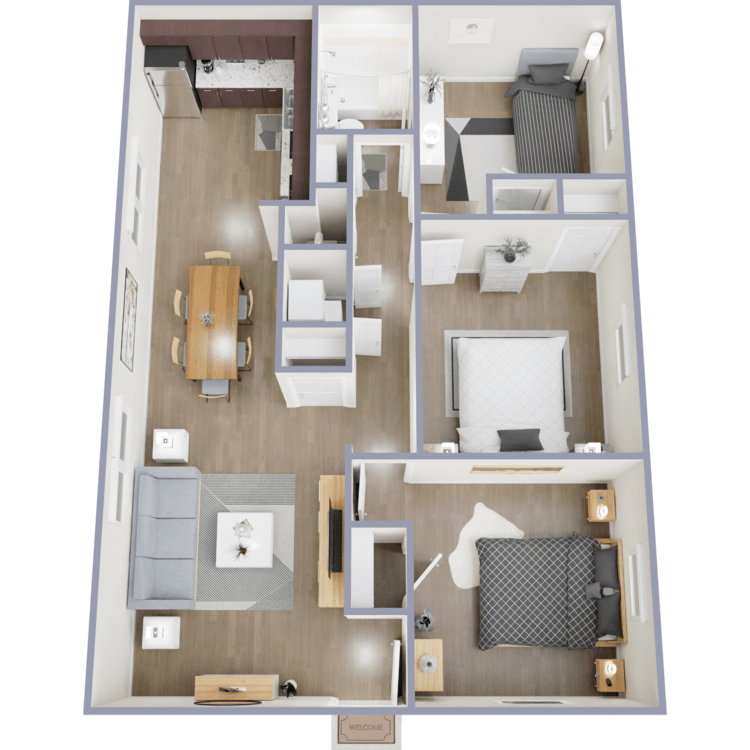
C2
Details
- Beds: 3 Bedrooms
- Baths: 1
- Square Feet: 950
- Rent: $1349-$1454
- Deposit: Call for details.
Floor Plan Amenities
- Designer Bathroom
- Designer Interior Finishes *
- Designer Kitchen
- Fenced Back Yard
- Hardwood Flooring
- Washer and Dryer Connections *
- Washer and Dryer in Home *
* In Select Apartment Homes
Show Unit Location
Select a floor plan or bedroom count to view those units on the overhead view on the site map. If you need assistance finding a unit in a specific location please call us at 210-822-2995 TTY: 711.

Amenities
Explore what your community has to offer
Community Amenities
- Business Center
- Laundry Facility
- Picnic Area with Barbecue
- Shimmering Swimming Pool
- Soccer Field
- State-of-the-art Fitness Center
- Volleyball Court
Apartment Features
- Designer Bathroom
- Designer Interior Finishes*
- Designer Kitchen
- Fenced Back Yard
- Hardwood Flooring
- Washer and Dryer Connections*
- Washer and Dryer in Home*
* In Select Apartment Homes
Pet Policy
Pets Welcome Upon Approval. Limit of 2 pets per home. Non-refundable pet fee is $400 per pet. Monthly pet rent of $20 will be charged per pet. An additional deposit and fee will be required for animals accepted within the accepted weight limits. Non-acceptable canine breeds are Pit Bulls, Rottweiler’s, Dobermans, German Shepherds, Husky, Malamute, Akita, Wolf- Hybrid, St. Bernard, Great Danes, Chows, Bull Mastiff, and Standard Poodles. Unless proper documentation is provided in advance that the pet is a service animal and reasonable accommodation has been requested. Pet Amenities: Bark Park Pet Wash Station
Photos
Community Amenities
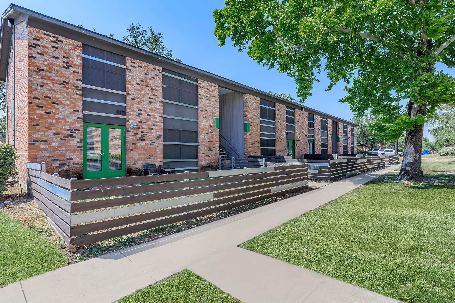
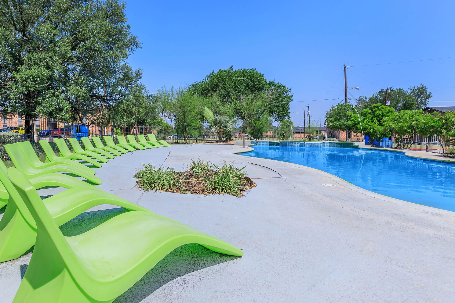
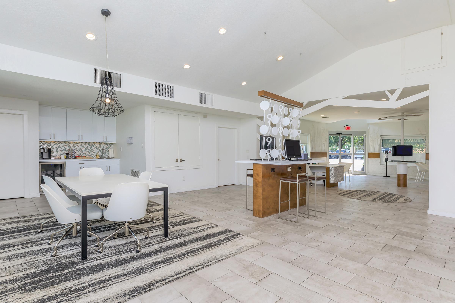
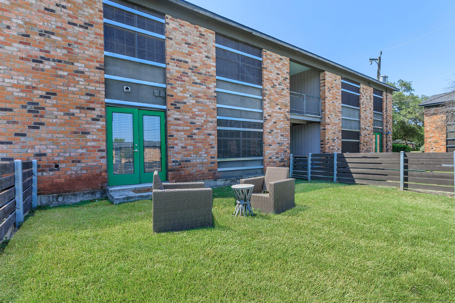
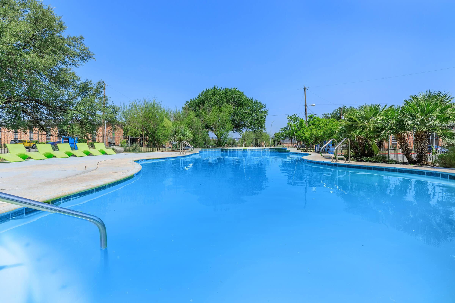
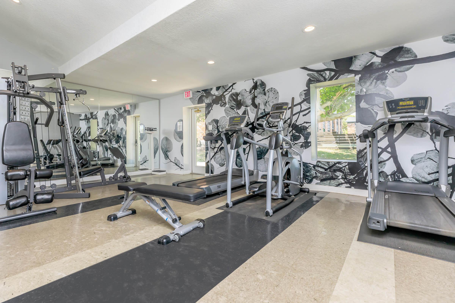
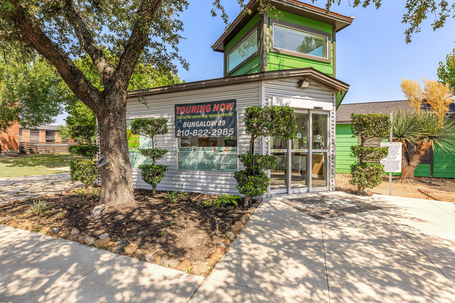
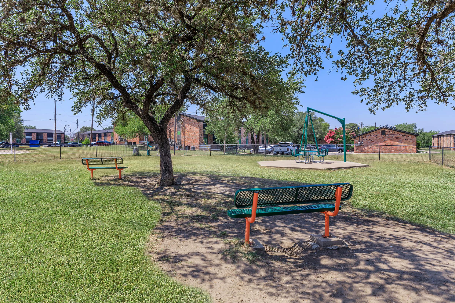
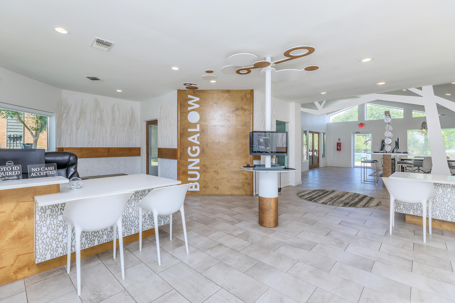
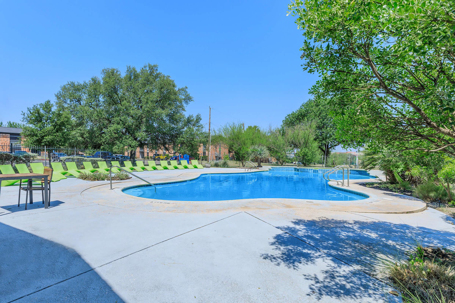
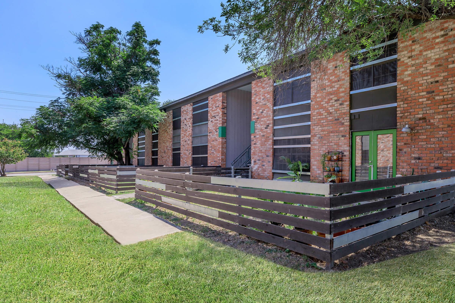
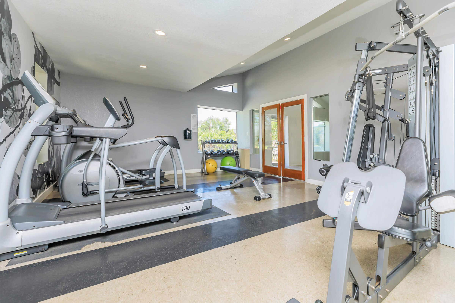
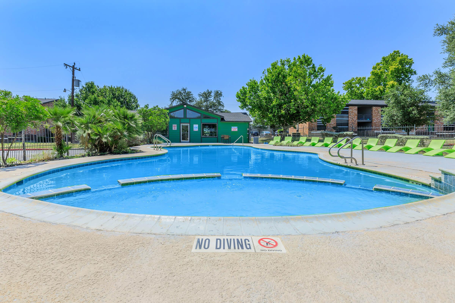
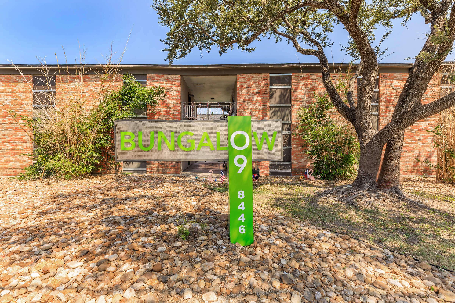
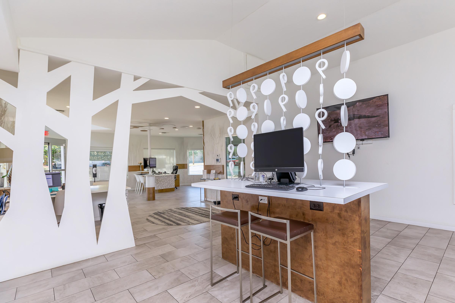
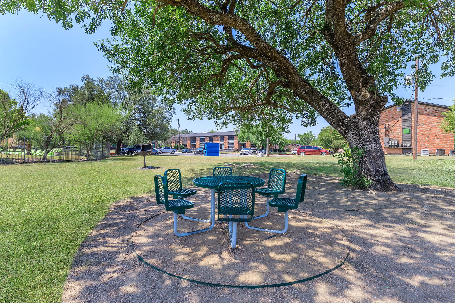
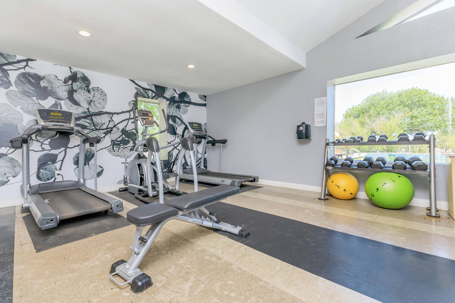

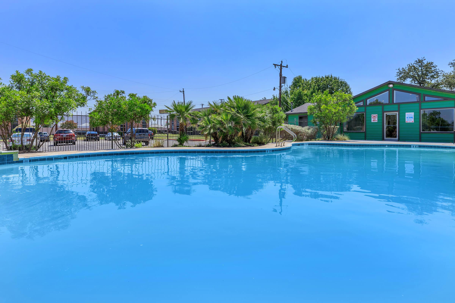
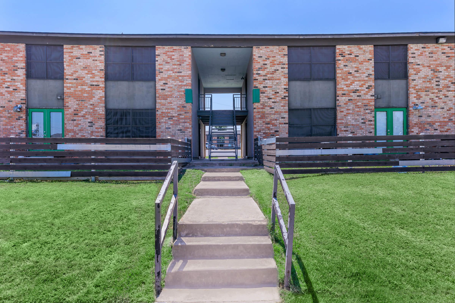
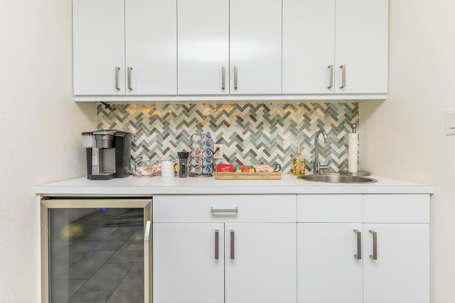
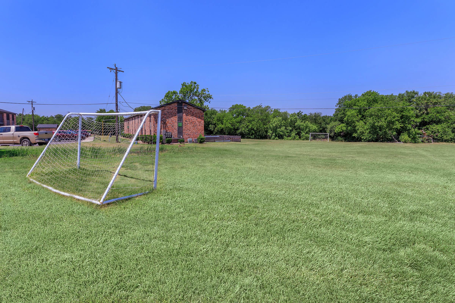
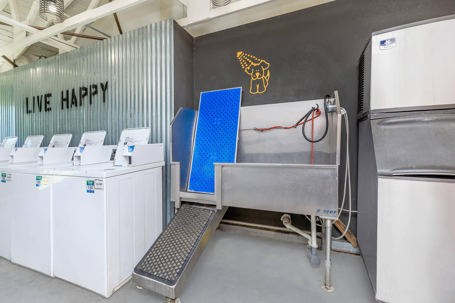
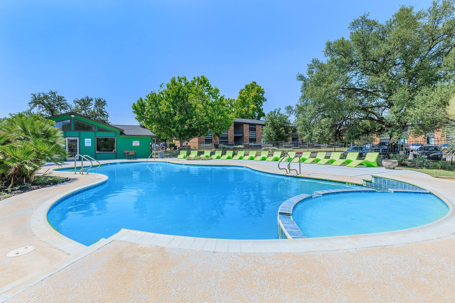
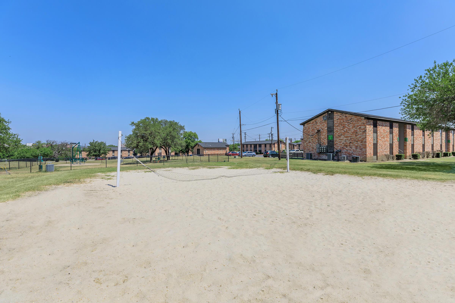
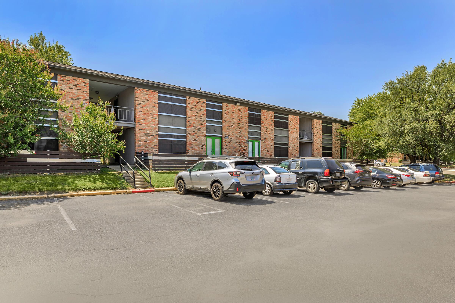
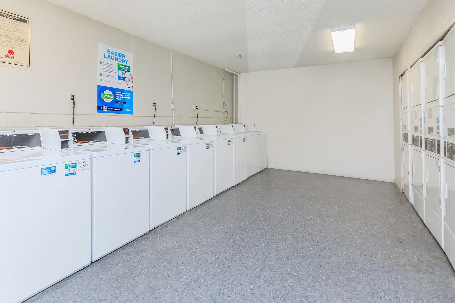
B1















Neighborhood
Points of Interest
Bungalow 09
Located 8446 Country Village Street San Antonio, TX 78209Bank
Elementary School
Entertainment
Fitness Center
High School
Mass Transit
Middle School
Post Office
Preschool
Restaurant
Shopping
University
Contact Us
Come in
and say hi
8446 Country Village Street
San Antonio,
TX
78209
Phone Number:
210-822-2995
TTY: 711
Office Hours
Monday through Friday 9:00 AM to 6:00 PM. Saturday 10:00 AM to 5:00 PM.